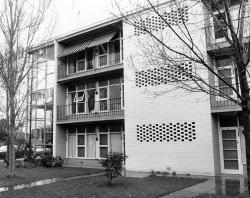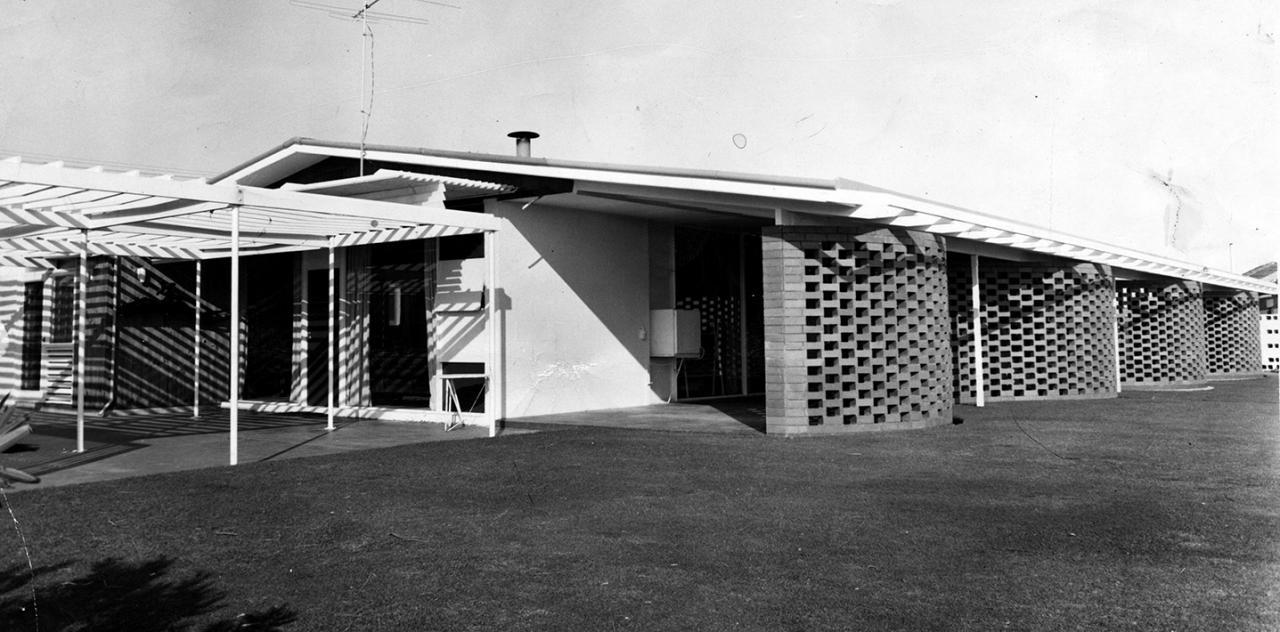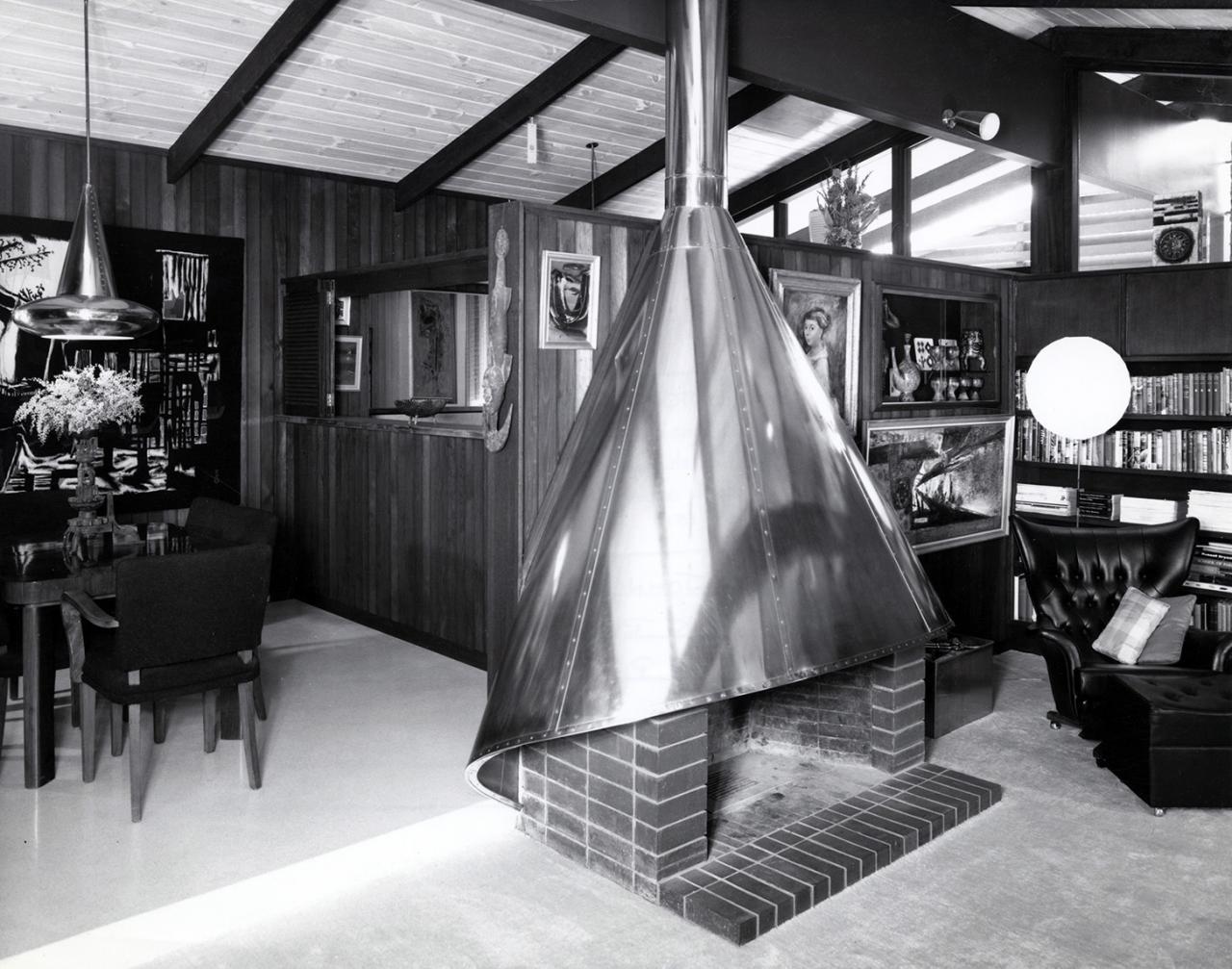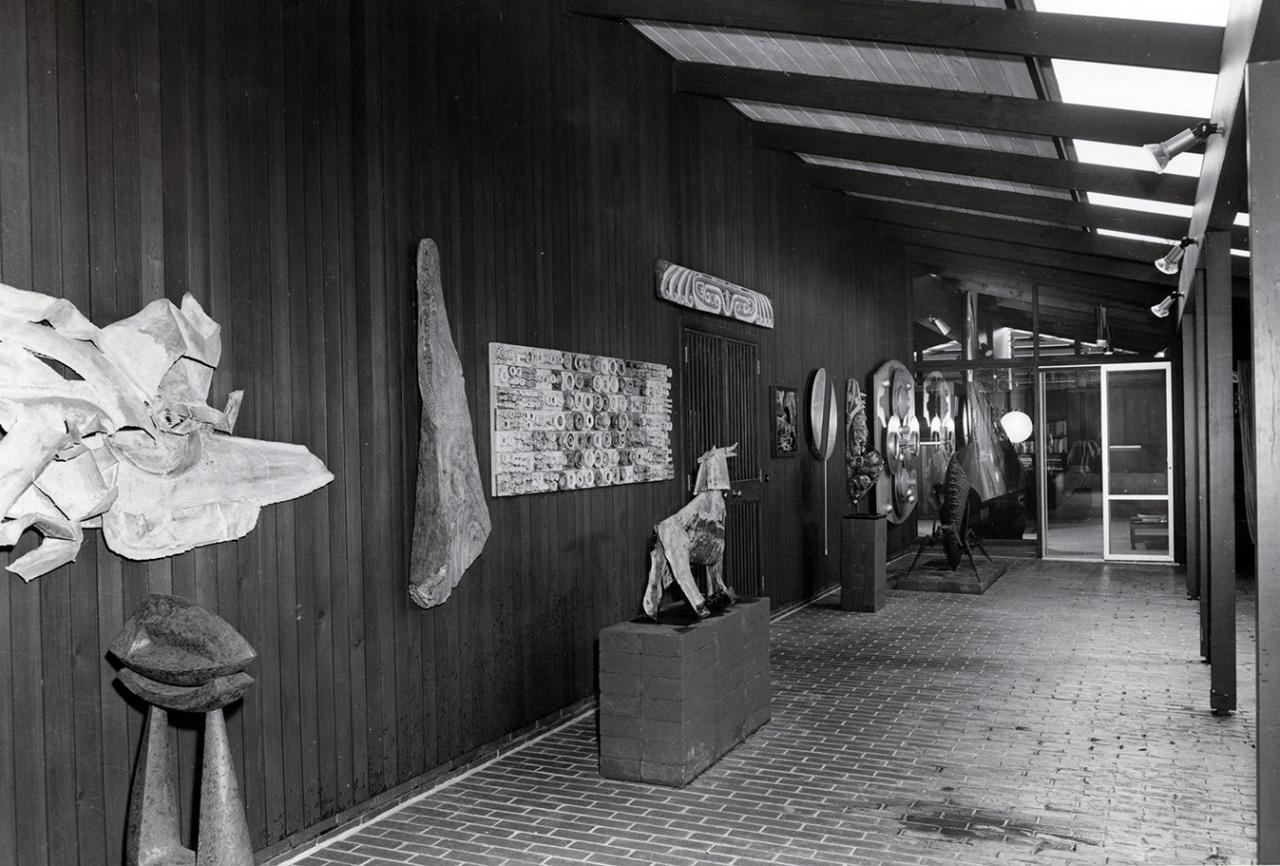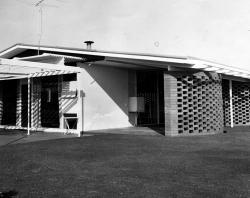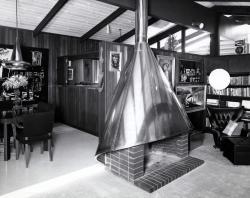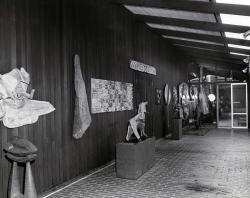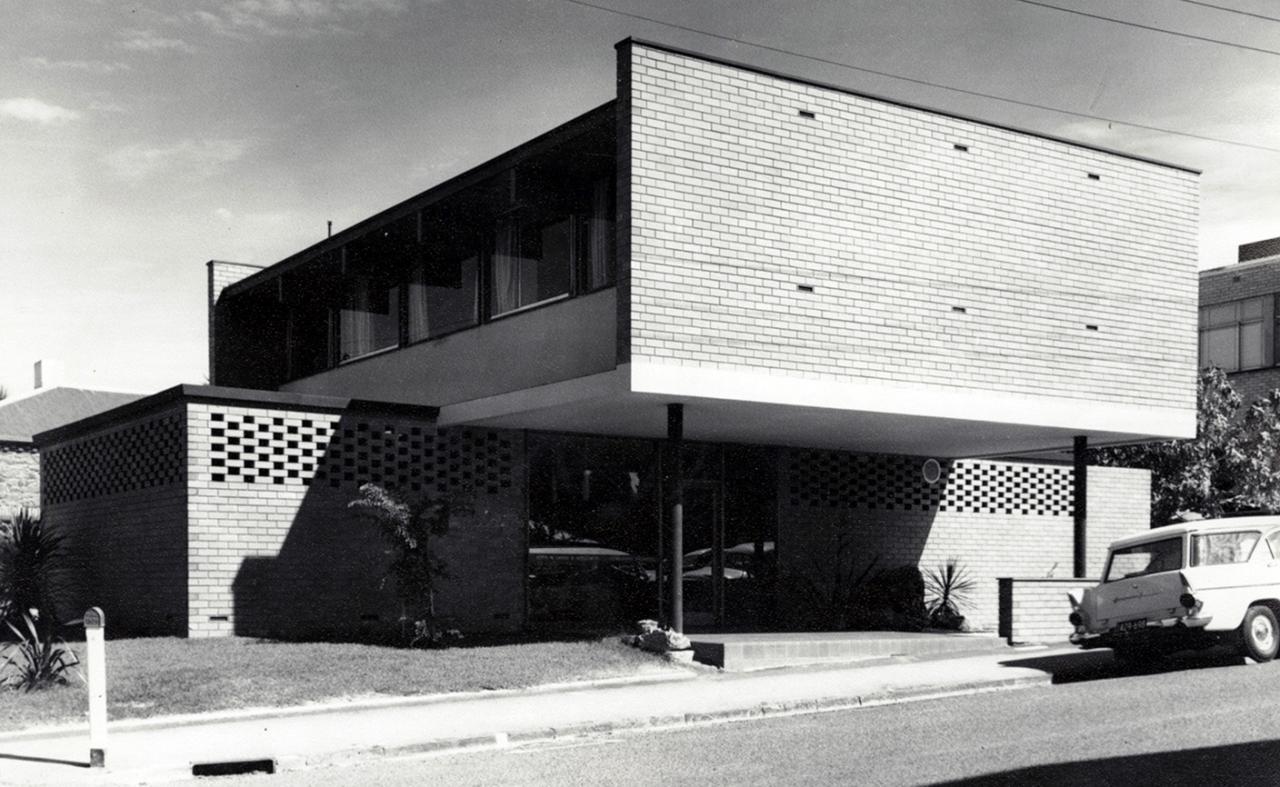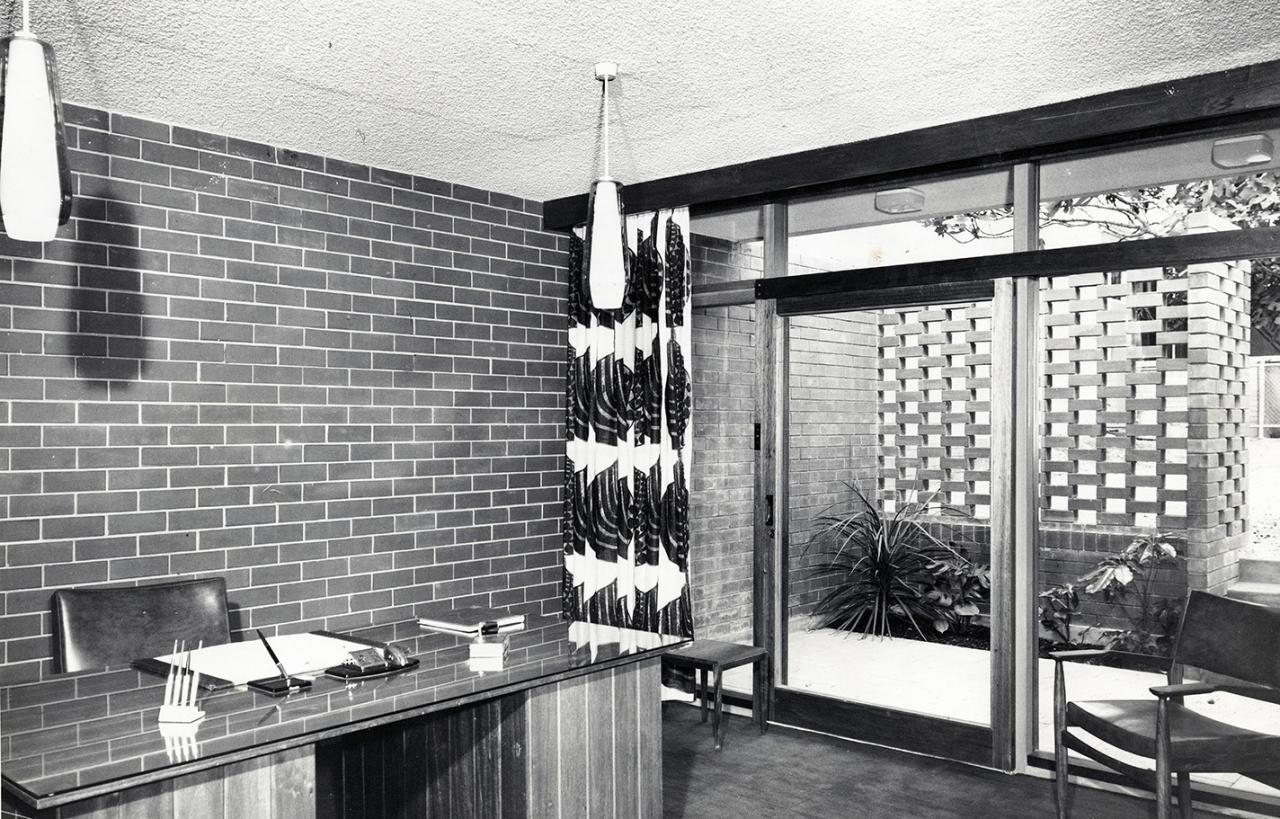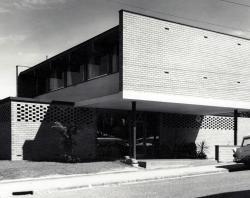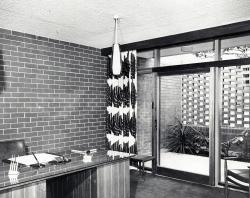![Park Lodge Apartments on South Terrace, Adelaide [SLSA BRG 346/29/149/6]](/sites/default/files/styles/hero_large_1x/public/2021-05/park-lodge-apartments-south-terrace-BRG-346-29-149-6.jpg?itok=q_xEfT-B)
At the archival coalface: John S. Chappel collection
Unearthing stories from within the archival collection
Among other things, he founded the SA Chapter of the Royal Australian Institute of Architects in 1962 and held many positions at state and national level. In 1995 he formed the Architecture Foundation Inc. with other architects to raise the profile and status of architecture in Australia. He was awarded a Life Fellowship of the Royal Australian Institute of Architects in 1982 and is a Member of the Order of Australia.
Update from the Chappel Archive Project
The project to date has seen two of our wonderful digitisation staff scan almost 3000 photographic prints into our digital repository, while myself and a small number of staff and volunteers have been steadily working on individual descriptive records to accompany the images. This work encompasses two series of photographs:
- BRG 346/28 - photographs of houses and other buildings designed by around 97 architectural companies, mostly South Australian, collected by John Chappel for his 'Advertiser' newspaper articles on architecture. From 1956 to 1990 he was the architectural correspondent for this major SA newspaper.
- BRG 346/29– photographs of houses and other buildings designed by John S. Chappel Pty Ltd architectural practice.
As I’m sure most Archivists would agree, one of the great joys of working in the field is working with the Collections, and the Chappel Collection is no exception. Looking through the photographs it’s not difficult to develop an appreciation of his work, while looking at the photographs as a succinct collective whole allows space for a deeper appreciation and a recognition of patterns developed within his design principles with many of the photos covering buildings of the 1950s, 1960s and 1970s, Chappel’s designs are not too dissimilar from the contemporary architectural works of today - indeed many are decidedly ‘hip’ to be sure!
Quite a few South Australian residents would have grown up in a Chappel house, myself included. It is especially pleasing and interesting to recognise in the photographs some of the design features synonymous with his work, such as the brick breezewall design featured in the house he designed for Kym Bonython at Tennyson.
Among other things, he founded the SA Chapter of the Royal Australian Institute of Architects in 1962 and held many positions at state and national level. In 1995 he formed the Architecture Foundation Inc. with other architects to raise the profile and status of architecture in Australia. He was awarded a Life Fellowship of the Royal Australian Institute of Architects in 1982 and is a Member of the Order of Australia.
From there, the process of refining the descriptive spreadsheets begins , with more data added to further aid discovery and access, then loaded into our database system. These records will in turn create online access to the digitised versions of the photographs. Owing to the generosity of John Chappel, many people will now be able to access his life’s work, and another part of South Australia’s history.
Along with donating his actual working archive to the State Library, John also assigned copyright to the Libraries Board of South Australia, effectively allowing us to make his work available for the world to see online.
In the news: Chappel designed office slated for demolition
A recent news story published in March 2021 by The Advertiser highlighted plans to demolish an office designed by John S. Chappel on Bagot Street in North Adelaide, amidst calls to have the building heritage listed.
The following photos from our Chappel Collection were taken in 1965 of the then new office occupied by Keith W. Lange & Associates. The brick breezewall, a synonymous Chappel design feature, gives a clue to the building’s architectural provenance. The Holden wagon sits parked out the front, and .it is interesting to note most of the cars in the Chappel photographs are Holden's.
Stay tuned for more stories from the Archives.
Written by Sharon Frost, Archivist, Archival Collections
![Park Lodge Apartments on South Terrace, Adelaide [SLSA BRG 346/29/149/6]](/sites/default/files/styles/container_large_1x/public/2021-05/park-lodge-apartments-south-terrace-BRG-346-29-149-6.jpg?itok=R_qtH7nG)
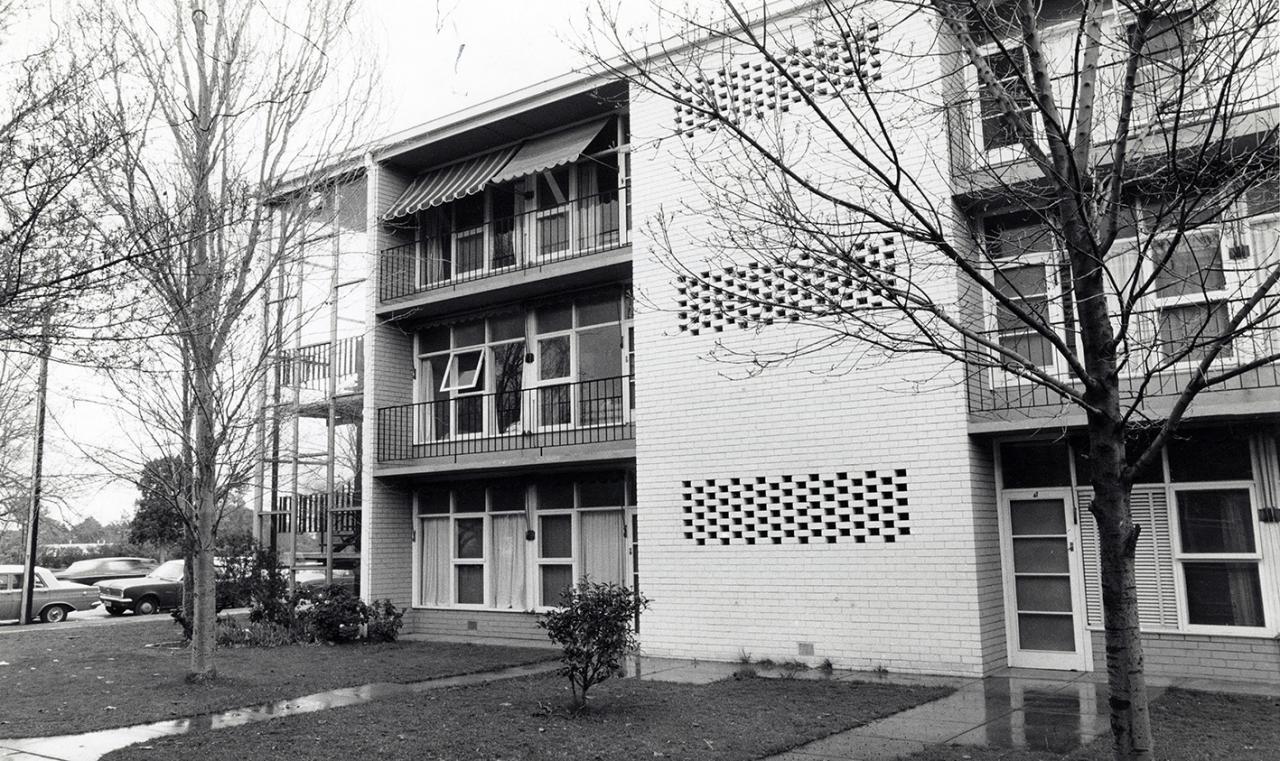
![Park Lodge Apartments on South Terrace, Adelaide [SLSA BRG 346/29/149/6]](/sites/default/files/styles/image_slider_nav/public/2021-05/park-lodge-apartments-south-terrace-BRG-346-29-149-6.jpg?itok=Es-blgU0)
